Mui Ho Fine Arts Library
Cornell University, Ithaca, N.Y. USA
Eröffnet September 2019
2014
– 2019
Pläne
11/1
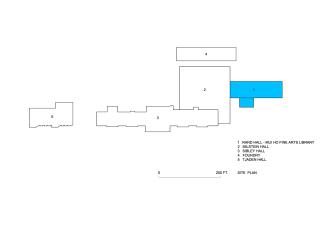
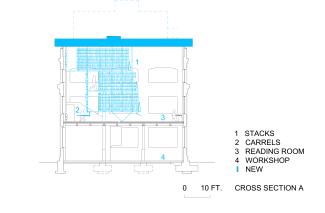
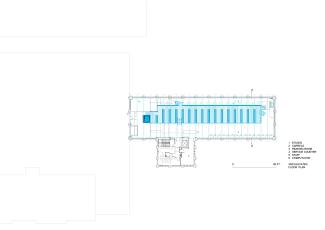
1/3
Blicke
43/4
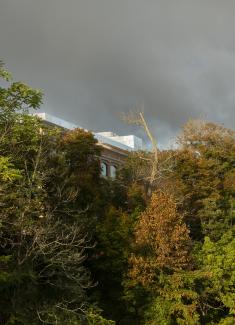
View from bridge spanning Fall Creek Gorge. The bearing structure of the hanging stacks appears from the outside as a shiny, reflective, flat volume placed on top of Rand Hall.
Blick von der Fall Creek Gorge Brücke. Die Tragstruktur der hängenden Bücherregale liegt als spiegelndes Volumen auf den Mauern von Rand Hall auf.
© © Lukas Schaller
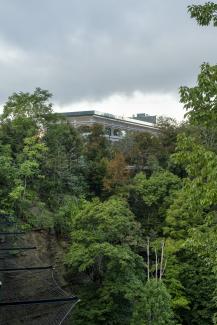
Rand Hall is part of AAP, the College for Architecture, Art, and Planning situated on the northern edge of the Arts Quad directly on the edge of Fall Creek Gorge
Rand Hall ist Teil des College für Architecture, Art and Planning und liegt am Nordrand des Arts Quad.
© © Lukas Schaller
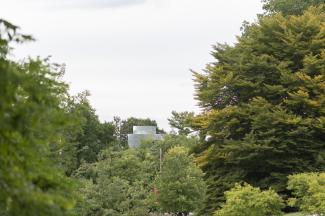
1/3
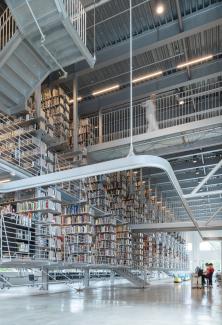
Bridges connect the floating volume of a 100.000 books to seminar rooms and offices. Each cross beam carries a double array of a triplefloor bookshelf unit. Below the stacks a continuous space with a heigth of 4' 10'' remains.
Brücken verbinden die schwebenden Regale mit Seminarräumen und Büros.
© © Lukas Schaller
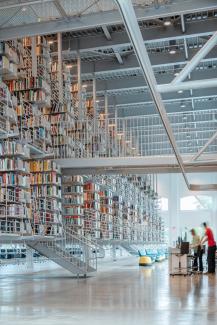
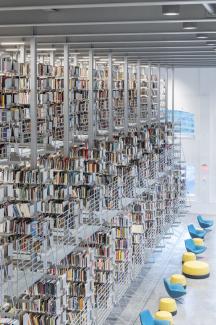
One of the largest academic art and architecture libraries in the Northeast, the Mui Ho Fine Arts Library offers an ever-expanding collection of materials on architecture, art, city and regional planning, landscape architecture, and photography in various formats and in multiple languages.
Mui HO Fine Arts Library ist eine der größten Kunstbibliotheken im Nordosten der Vereinigten Staaten. Die Sammlung wird permanent erweitert mit Schwerpunkten auf Architektur, Kunst und Raumplanung
© © Lukas Schaller

The hanging stacks accommodate approximately 100,000 volumes in a configuration forming an inventive inverted ziggurat of books. The four levels are accessible by elevator, stairs, and walkways.
Die hängenden Bücherregale tragen mehr als 100.000 Bücher. Jeweils zwei dreigeschossige Regalwände hängen an einem Querträger. Unter den Bücherregalen entsteht ein durchgehender Raum von ca. 1,47cm
© © Lukas Schaller
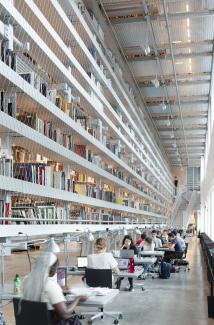
Northern reading area with individual carrels.
Der nördliche Arbeitsbereich.
© © Lukas Schaller
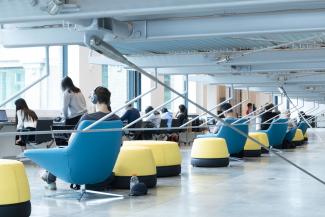
Space underneath the stacks - 100.000 books float 4’10’’ above the floor.
1,47m durchgehender Raum unter den schwebenden Bücherstapeln
© © Lukas Schaller
1/6
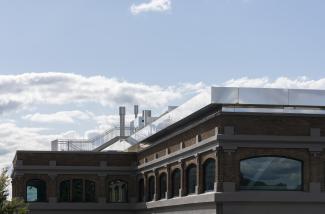
The reflective roof material is an extension of the sky, rather than the building.
das spiegelnde Dach ist wie eine Erweiterung des Himmels.
© © Lukas Schaller
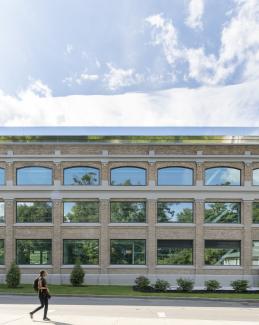
Elevation north. The canopy´s reflective underside mirrors the earth into the skies.
Nordansicht - die refelktierende Unterseite der Regaltragstruktur spiegelt die Erde in den Hinmmel
© © Lukas Schaller
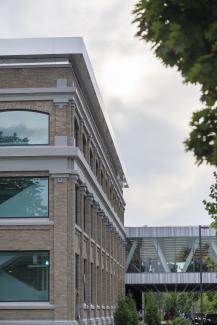
North side – Rand Hall with Milstein Hall in the background and the reflective edge of the hanging shelves bearing structure on top of Rand
Nordseite von Rand Hall mit der verspiegelten Tragstruktur der hängenden Bücherregale. Im Hintergrund Milstein Hall.
© © Lukas Schaller
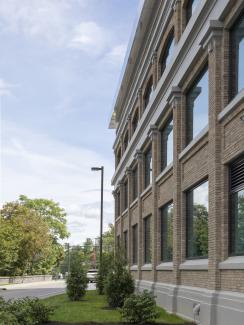
North side towards Bebee Lake - the reflective underside of the canopy produces an upside down mirror image of Rand Hall.
Nordseite in Richtung Bebee Lake - auf der reflektierenden Unterseite der Regaltragstruktur bildet sich Rand Hall am Kopf stehend ab.
© © Lukas Schaller
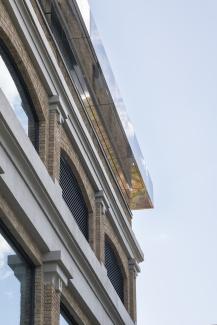
1/5
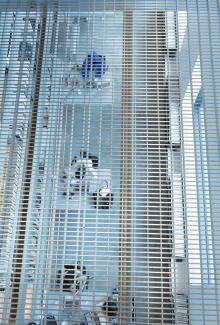
Light weight metal grating floors allow for a free flow of air by simultaneously reducing ducts and technical installations to a minimum.
Für die oberen Drähte der Leichtkonstruktion aus Metallgittern wurde Elemente aus der Lüftungstechnik genommen.
© © Lukas Schaller
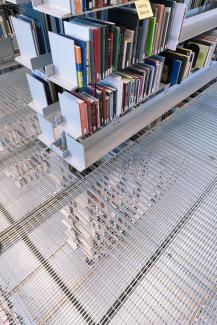
tranparent lightweight metal elements span between the hanging stacks.
Hochtransparente Metallgitter spannen zwischen den hängenden Regalen. Als Besucher wird man von Bücherregalen getragen.
© © Lukas Schaller
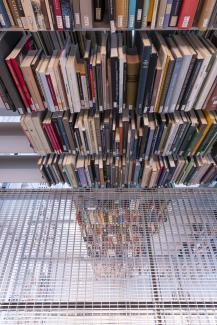
Hanging towers of books are visible through multiple floors.
Hängende Büchertürme sichtbar über mehrere Ebenen.
© © Lukas Schaller
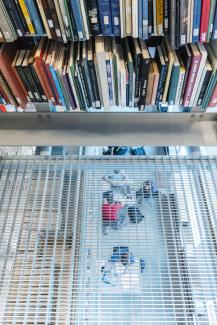
Books on 4th floor and visitors on 2nd floor. The transparency of the metal grating allows for a surprising openness and generosity of spaces in the otherwise tight and economically packed stacks.
Bücher auf der 4. Ebene und arbeitende Besucher auf der 2. Ebene. Durch die Durchsichtigkeit der Metallgitter entstehen erstaunlich offene Räume, obwohl die Regale eng und strikt ökonomisch dimensioniert wurden.
© © Lukas Schaller
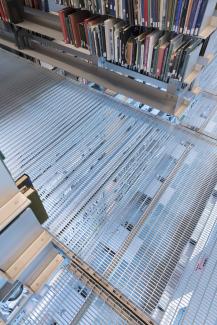
© © Lukas Schaller
1/5
Klick & ziehen: Bilder bewegen
Scrollen: Bilder vergrößern