Via Flaminia Rome
Rom, Italien
Wettbewerb
2015
Grundlagen
11/1
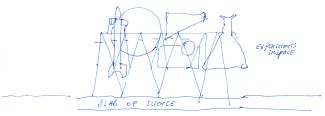
Some Ingredients of a "Scientific Sky".
Bestandteile des wissenschaftlichen Himmels, des "Scientific Sky"
© TWA
1/1
Pläne
11/1
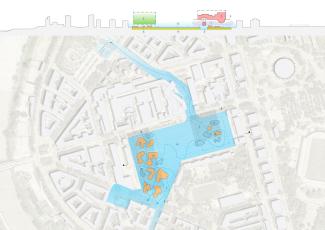
1. Housing and Hospitality
elevated ~7m above ground
2. City of Science
elevated ~20m above ground
3. Scientific Sky
4. Commercial Pavillons +
Neighbourhood Facilities
5. Courtyards for Leisure +
Neighbourhood Facilities
6. Continuous Surface
7. Artificial Environments
8. Bus/Car/Truck Parking Entry-Exit
9.Underground Facilities -
Parking + Storage + Delivery +
Technical + Workshops
1. Wohnquartier + Gastronomie
2. "City of Science", 20m über der Erdoberfläche
3. "Scientific Sky", der wissenschaftliche Himmel
4. Kommerzielle Pavillions, Handel und NAchbarschaftseinrichtungen
5. Höfe für Freizeit- und Nachbarschaftseinrichtungen
6. Unbegrenzte Fläche, "Continuous Surface"
7. künstliche Atmospheren
8. Bus-, Auto-, LKW Zu- und Ausfahrten
© TWA
1/1
Schema
11/1
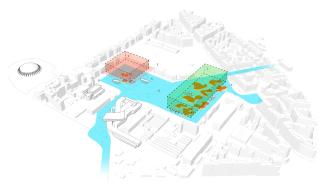
1. Housing and Hospitality
elevated ~7m above ground
2. City of Science
elevated ~20m above ground
3. Scientific Sky
4. Commercial Pavillons +
Neighbourhood Facilities
5. Courtyards for Leisure +
Neighbourhood Facilities
6. Continuous Surface
7. Artificial Environments
8. Bus/Car/Truck Parking Entry-Exit
1. Wohnquartier + Gastronomie
2. "City of Science", 20m über der Erdoberfläche
3. "Scientific Sky", der wissenschaftliche Himmel
4. Kommerzielle Pavillions, Handel und NAchbarschaftseinrichtungen
5. Höfe für Freizeit- und Nachbarschaftseinrichtungen
6. Unbegrenzte Fläche, "Continuous Surface"
7. künstliche Atmospheren
8. Bus-, Auto-, LKW Zu- und Ausfahrten
© TWA
1/1
Blicke
22/2
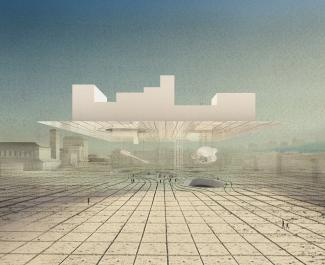
City of Science, Surface of the earth and "Scientific Sky"
"City of Science", Erdoberfläche und "Scientific Sky"
© TWA
1/1
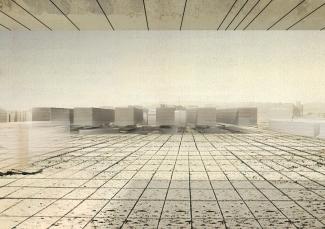
View from "Scientific Sky" towards living quarters
Blick vom "Scientific Sky" in Richtung der Wohnquartiere
© TWA
1/1
Klick & ziehen: Bilder bewegen
Scrollen: Bilder vergrößern