Altenburg
Austria
Competition
2003
Site
22/2
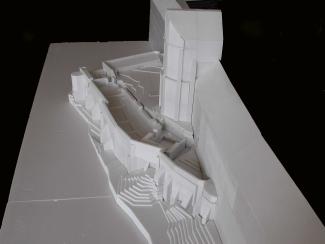
The monastery wall of the Benedictine abbey of Altenburg was cracked in the area of the gallery. A structural physics exam in late 1990 showed that the wall along the gallery could no longer withstand the pressure of the earth masses and therefore had to be exposed.
Die Klostermauer des Benediktinerstiftes Altenburg war im Bereich der Altane brüchig. Eine statische Untersuchung Ende 1990 ergab, dass die Mauer entlang der Altane dem Druck des Erdreiches nicht mehr standhält und daher freizulegen sei.
© TWA
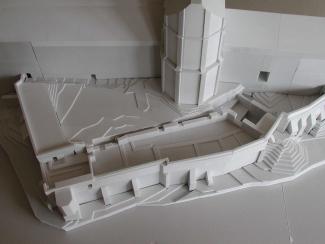
Exposing the monastery wall led to the surprising discovery of medieval structures. It was decided to preserve and protect these structures and make them accessible.
Die Freilegung der Klostermauer förderte überraschende mittelalterliche Baufunde. Es wurde beschlossen diese Funde zu erhalten, baulich zu schützen und zugänglich zu machen.
© TWA
1/2
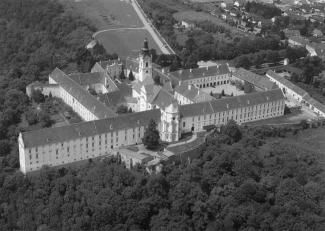
Abbey of Altenburg, general view
Benediktinerabtei Altenburg, Übersicht
© TWA
1/1
Models
73/7
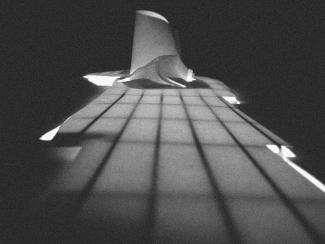
Model study
Modellstudie
© TWA
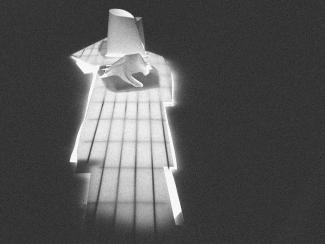
Model study
Modellstudie
© TWA
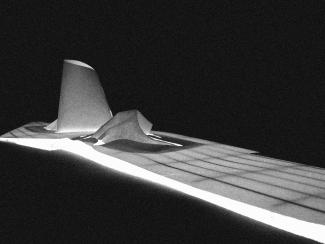
Model study
Modellstudie
© TWA
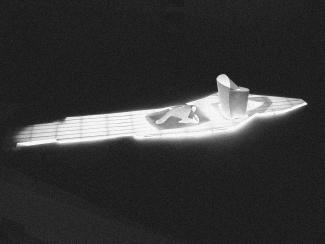
Model study
Modellstudie
© TWA
1/4
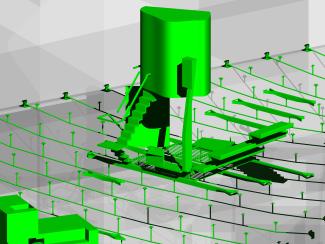
Detail 2: contemporary fittings between excavated medieval spaces and the baroque abbey
Detail 2: Passstücke der Gegenwart zwischen mittelalterlichen Räumen und der barocken Abtei
© TWA
1/1
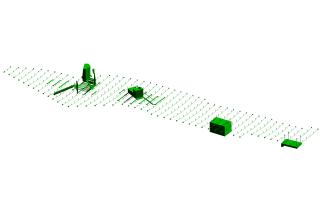
Functional capsules are woven into a field of tensile structures. The field of tensile structures replaces the building site - it is the building site.
Funktionskapseln werden in das Feld einer Zugkonstruktion geflochten. Das Feld der Zugkonstruktionen ersetzt das Baugelände. Das Feld der Zugkonstruktionen ist das Baugelände.
© TWA
1/1
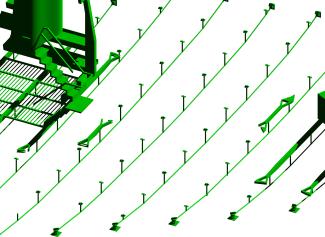
Detail 1: bodies suspended from tensile structures
Detail 1: in Zugkonstruktionen gehängte Körper
© TWA
1/1
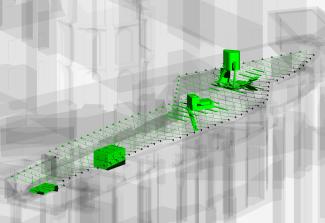
Bodies suspended from tensile structures
In Zugkonstruktionen gehängte Körper
© TWA
1/1
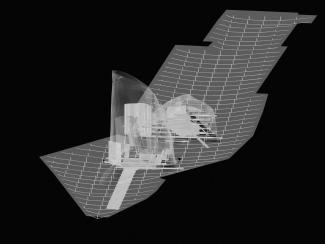
Skins: tensile structures and capsules
Häute: Zugkonstruktionen und Kapseln
© TWA
1/1
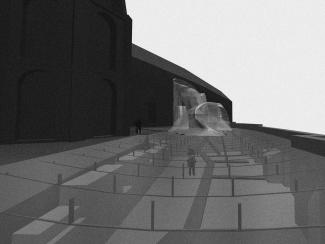
Mirrored underground spaces
Gespiegelte unterirdische Räume
© TWA
1/1
Sections
33/3
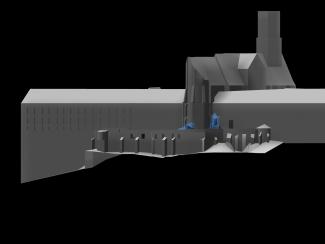
View of the Abbey of Altenburg
Ansicht der Abtei Altenburg
© TWA
1/1
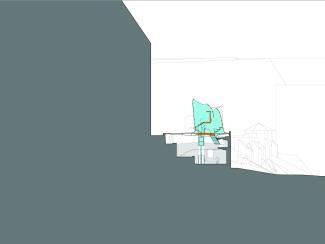
Cross section
Querschnitt
© TWA
1/1
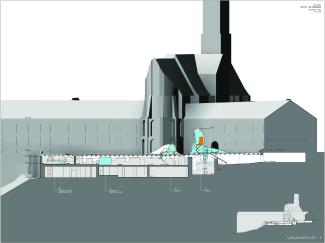
Longitudinal section
Längsschnitt
© TWA
1/1