Sinfonia Varsovia
Poland
2010
Site
11/1
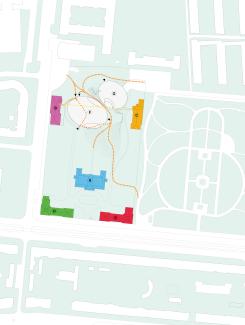
Site plan
A - Cafe, restaurant, VIP area, hospitality, CH management, OSV management
B - Rehearsal rooms
C - Dressing rooms
D - Retail and storage
E - OSV museum and artist-in-residence facility
F - Concert hall
G - Rehearsal hall
Lageplan
A - Kaffeehaus, Restaurant, VIP-Bereich, Empfang, CH Management, OSV Management
B - Proberäume
C - Garderoben
D - Verkauf und Lager
E - OSV Museum und Künstlerhaus
F - Konzertsaal
G - Probesaal
© TWA
1/1
Diagrams
11/1

Acoustics
Ellipsoid
Akustik
Ellipsoid
© TWA
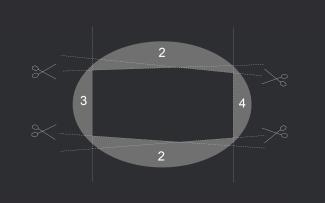
Acoustics
Trimming the ellipsoid
Akustik
Beschneiden des Ellipsoids
© TWA
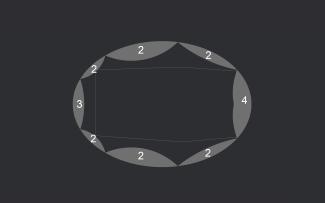
Acoustics
Reverberation chambers
Akustik
Hallräume
© TWA
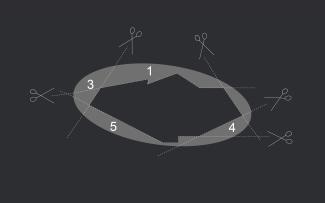
Acoustics
Section
Akustik
Schnitt
© TWA
1/4
Views
22/2
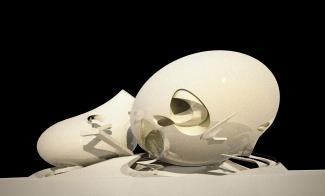
© TWA
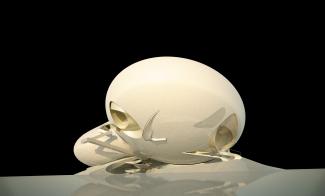
© TWA
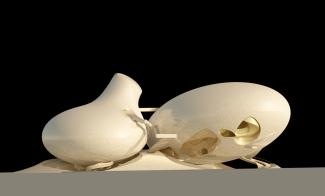
© TWA
1/3
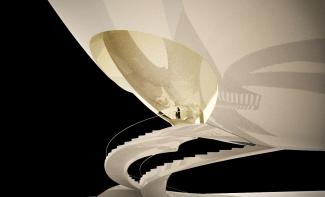
© TWA
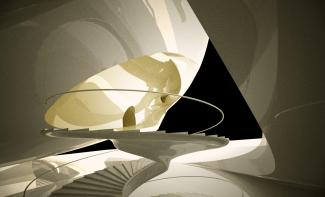
© TWA
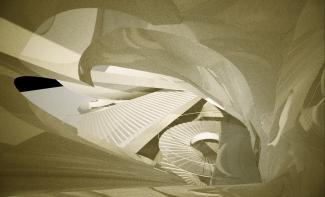
© TWA
1/3
Models
11/1
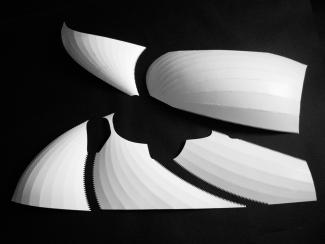
© TWA
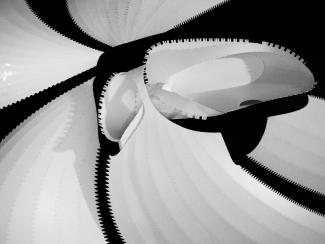
© TWA
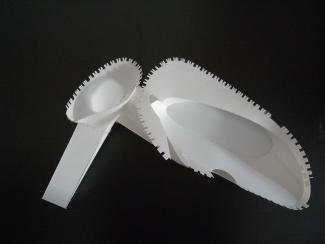
© TWA
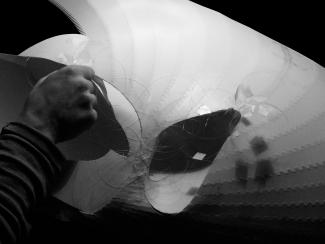
© TWA
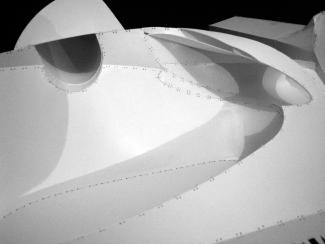
© TWA
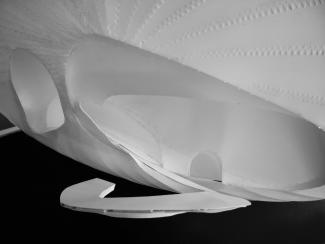
© TWA
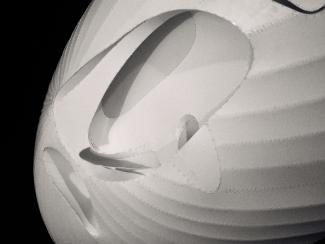
© TWA
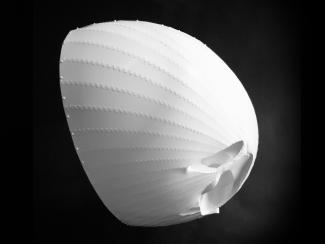
© TWA
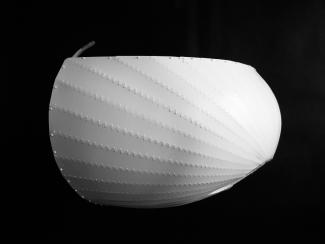
© TWA
1/9
Click & drag to move images
Scroll to zoom images