BLOCK 39 Masterplan
Belgrade
Competition project 1st prize
2012
Plans
11/1
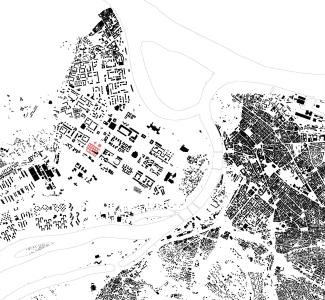
Figure ground Belgrade with old town and New Belgrade, Sava and Danube
Schwarzplan Belgrad mit Alter Stadt und Neu Belgrad, Sava und Donau
© TWA
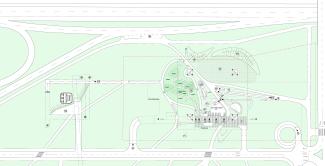
Plan Level 0.00
1 SUNKEN PATH SURROUNDING THE SCIENCE GARDEN
2 ENTRANCE SCIENCE GARTEN
3 ESCAPE STAIRS (2X120 CM - ONE OF THEM FOR FIRE BRIGADE)
4 FREIGHT ELEVATOR (INTERIOR MEASUREMENTS 2,00 X 3,50M)
5 3 PUBLIC ELEVATORS TO CFPOS LOBBY AND ROOF GARDEN (INTERIOR MEASUREMENTS 1,80 X 2,60M - AVERAGE WAITING TIME 33 SECONDS)
6 STAIRS TO PARKING GARAGE
7 TAXI DROP-OFF
8 ENTRY PARKING GARAGE / DELIVERY
9 EXIT PARKING GARAGE / DELIVERY
10 PUBLIC ROUTE TO ROOF GARDEN
11 TOILETS
12 BAR
13 RAIL CRANE CONNECTING SCIENCE GARDEN WITH EXHIBITION AND WORKSHOP
14 OPEN AIR CINEMA
15 SOUND BARRIERS
16 PUBLIC BUS STOP
17 ELEVATED PATH THROUGH SCIENCE INSTITUTE TO FACULTIES AND RESEARCH CENTRES
18 ENTRANCE PLATEAU FOR SCIENCE INSTITUTE
© TWA
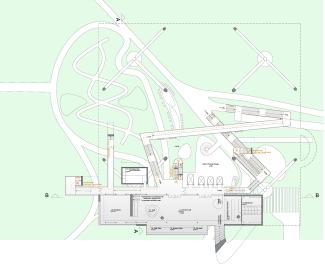
Plan Level +15.00
ENTRANCE HALL
SHOP
CAFE
STAFF OFFICE
BOOKING OFFICE
INFO DESK
LOCKERS, TOILETS
CHANGING ROOM STAFF
© TWA
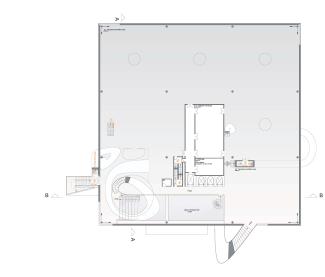
Plan Level +19.00
Plan Level +19.00
PERMANENT EXHIBITION
TEMPORARY EXHIBITION
WORKSHOPS
© TWA
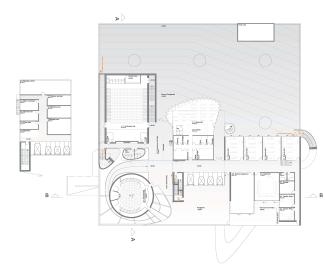
Plan Level +28.00
DOME THEATRE
CONFERENCE HALL
SCIENCE CLUB
RESTAURANT
ROOF GARDEN
© TWA
1/5
Diagrams
43/4
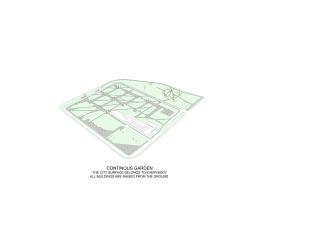
CONTINOUS GARDEN / THE CITY SURFACE BELONGS TO EVERYBODY
ALL BUILDINGS ARE RAISED OFF THE GROUND
© TWA
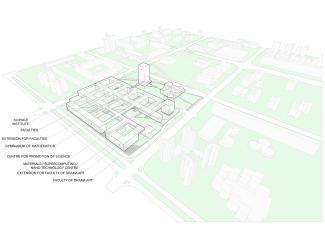
Axonometric view of Blok 39
Axonometrie
© TWA
1/2
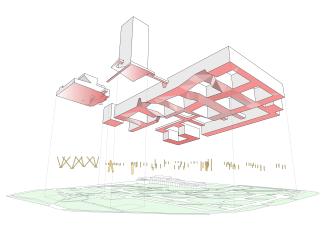
Raised and folded underside views produce a strong plasticity and flow of spaces - the surface of the city belongs to everybody - all buildings are raised 6m above the ground - Blok 39 is a continuous garden surface.
© TWA
1/1
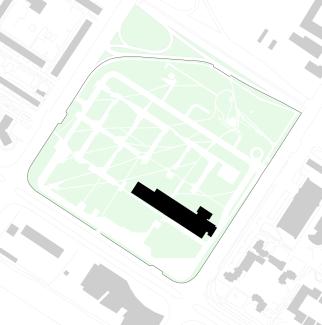
Phase 0
Phase 0
© TWA
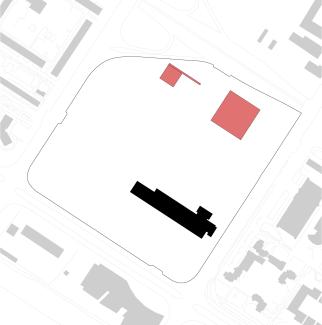
Phase 1
Phase 1
© TWA
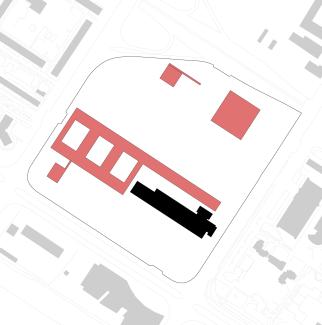
Phase 2
Phase 2
© TWA
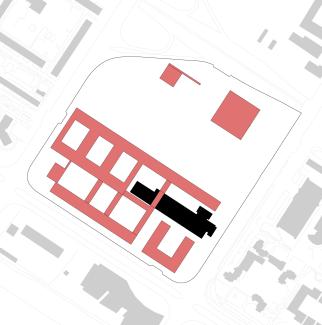
Phase 3
Phase 3
© TWA
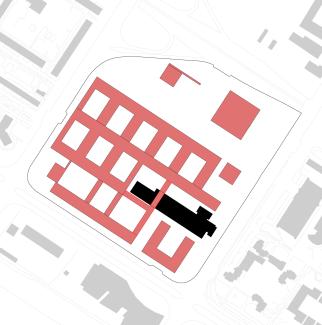
Phase 4
Phase 4
© TWA
1/5

References
1. Jussieu Master Plan, Paris
2. Freie Universität, Berlin
3. El Escorial, Madrid
4. Blok 39, Belgrade
© TWA
1/1
Views
53/5
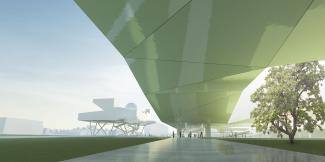
The urban program for Blok 39 provides for a ground zone of 6m in height to be kept free. Space shall flow from the frame of one courtyard to the other. To heighten the flow of spaces the underside view is slightly undulating, consequently producing a strong plasticity of spaces and a variety of unexpected courtyard profiles.
© TWA
1/1
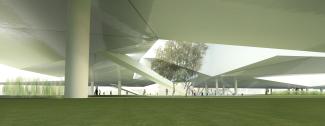
Urban proposal 1
We opted for an elevated city detached from the ground. Only pillars and elements of circulation shall touch the ground. We are proposing a floating city, buildings on piles leaving the entire ground free.
© TWA
1/1
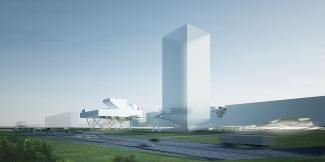
Science Institute, Centre for Promotion of Science and Faculties for Electrical Engineering, Faculty of Organizational Sciences, Faculty of Mathematics and Faculty of Physics seen from Omladinskih Brigada Street
© TWA
1/1
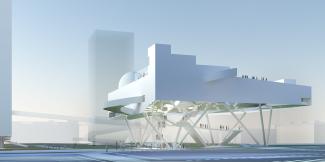
Centre for Promotion of Science with Science Institute in the background seen from Boulevard of Art
© TWA
1/1
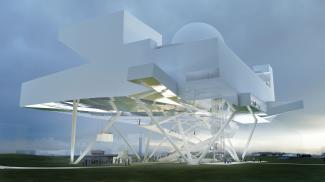
The Center for Promotion of Sciences in Belgrade is detached from the ground. Following the urban concept it is a building floating high above the ground. It operates on 3 levels. Firstly, on the level of the City of Belgrade it will be an optimistic sign positioned on one of the main routes of the city. Secondly, for Blok 39 it will be sign, canopy and portico. Thirdly, as a building being programmed to promote sciences, it displays and plays on visions of technology and construction. The architectural language of the center is strongly one of technology and the display of structural principles. All exterior surfaces have a simple character.
© TWA
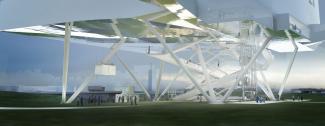
A special role is given to the underside of the Centre for Promotion of Science: it will have mirroring qualities, able to reflect all the movement on the ground as well as the visitor who by entering the center is penetrates the reflections of the Earth’s surface. The Centre acts as a canopy to various outdoor functions, such as the Science Garden, an outdoor movie theatre where films are projected on the underside of the Centre and visitors lie in the grass, an outdoor bar to take a morning coffee, and facilities of the university.
© TWA
1/2