Andreas Hofer Platz
Graz, Austria
Competition 2nd Prize
2013
Plans
43/4
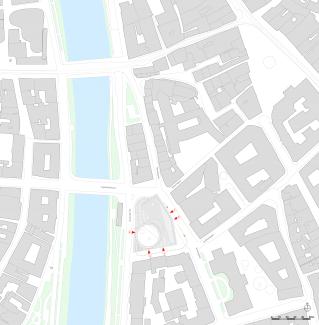
Site plan
1.Shopping
2.Restaurant
3.Office/Apartments
4.Hotel
Lageplan
1.Shopping
2.Restaurant
3.Büro/Wohnen
4.Hotel
© TWA
1/1
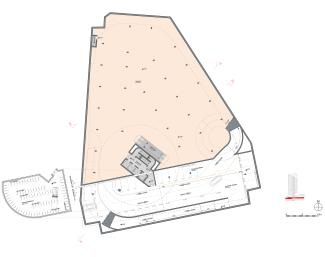
Level -1
Ebene U1
© TWA
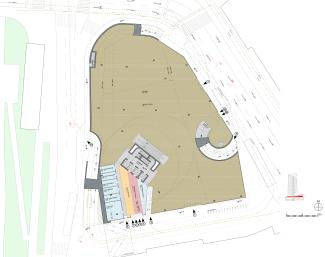
Level 0
1.Entrance Shopping
2a.Entrance Restaurant
2b.Delivery Restaurant
3.Access Cycle Storage
4.Side Entrance Hotel
5.Towerlobby Apartments
6.Towerlobby Offices
7.Public Entrance Roof Terrace
8.Delivery Hotel
9.Access Garage
10.Exit Garage
Ebene 0
1.Eingang Shopping
2a.Eingang Restaurant
2b.Anlieferung Restaurant
3.Zugang Fahrradraum
4.Nebeneingang Hotel
5.Turmlobby Wohnen
6.Turmlobby Büro
7.Öffentlicher Eingang Dachterrasse
8.Anlieferung Hotel
9.Einfahrt Garage
10.Ausfahrt Garage
© TWA
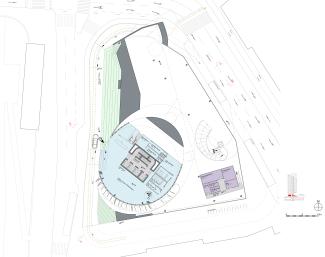
Level 1
11.Right of Way Hotel/Main Entrance
Ebene 1
11.Vorfahrt Hotel/Haupteingang
© TWA
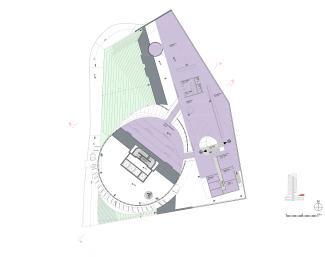
Level 2
2a.Access Restaurant
2b.Access/Delivery Restaurant
Ebene 2
2a.Eingang Restaurant
2b. Eingang/Anlieferung Restaurant
© TWA
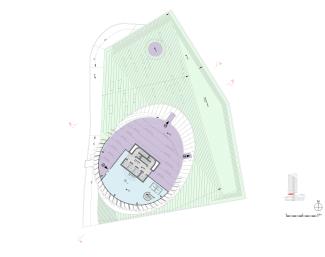
Level 3
2a.Access Restaurant
12.Access Bar
Ebene 3
2a.Eingang Restaurant
12.Eingang Bar
© TWA
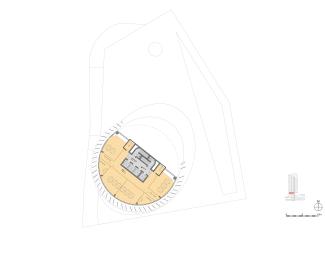
Level 4
Ebene 4
© TWA
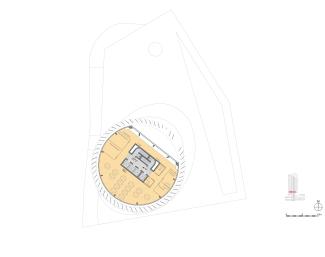
Level 5
Ebene 5
© TWA
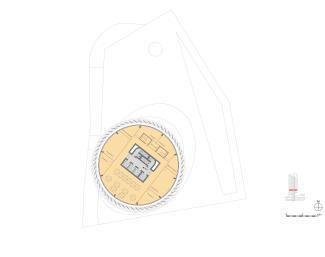
Level 7
Ebene 7
© TWA
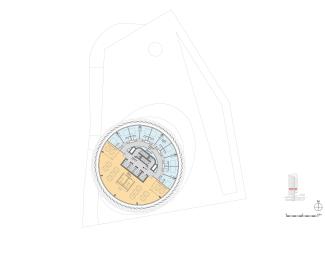
Level 8
Ebene 8
© TWA
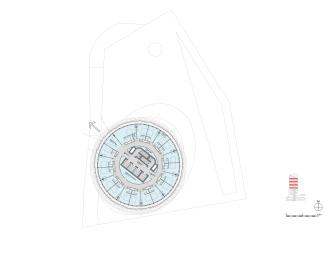
Levels 9,12,15,18
Ebenen 9,12,15,18
© TWA
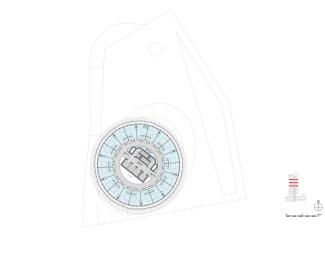
Levels 11,14,17
Ebenen 11,14,17
© TWA
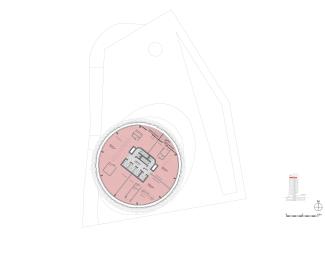
Level 19
Ebene 19
© TWA
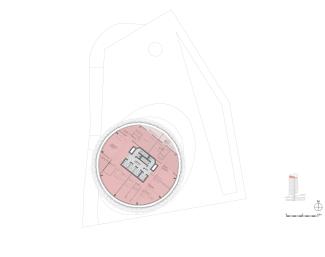
Level 20
Ebene 20
© TWA
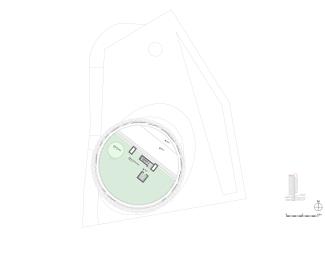
Level 21
Ebene 21
© TWA
1/14
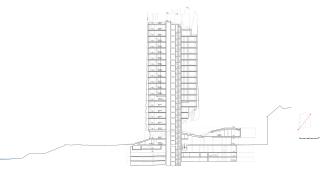
Section AA
Schnitt AA
© TWA
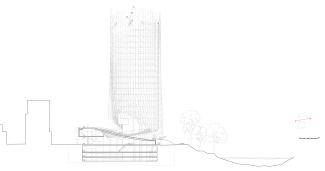
Section BB
Schnitt BB
© TWA
1/2
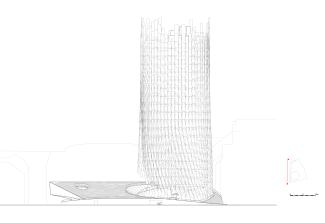
Elevation West
Ansicht West
© TWA
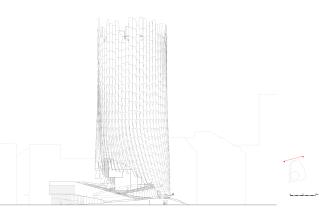
Elevation North
Ansicht Nord
© TWA
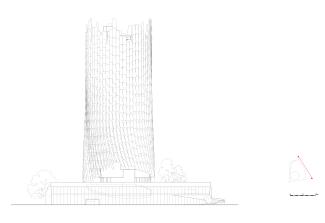
Elevation East
Ansicht Ost
© TWA
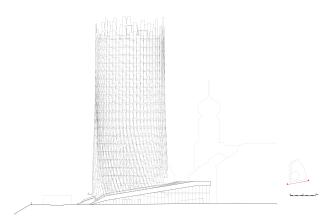
Elevation South
Ansicht Süd
© TWA
1/4
Diagrams
22/2
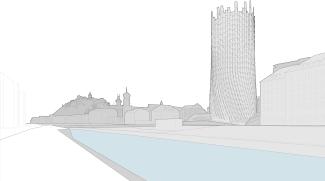
HILLS, TOWERS AND SOME OTHER SPECIAL STRUCTURES ON THE BANKS OF THE MUR RIVER
HÜGEL, TÜRME UND EINIGE ANDERE BESONDERE BAUTEN AN DEN MURUFERN
© TWA
1/1
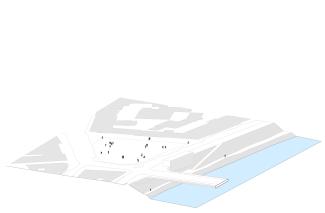
AS THE NAME INDICATES, ANDREAS HOFER SQUARE IS A PUBLIC SQUARE. It consists of public space. The space of the square is to be transformed by means of new development, but will by all means persist as a public square. New construction should therefore be focused and compact, leave spaces open, and facilitate a changed, new public space.
WIE SEIN NAME SAGT IST DER ANDREAS-HOFER-PLATZ EIN PLATZ. Er besteht aus öffentlichem Raum. Mit Hilfe der neuen Bebauung soll dieser Platzraum transformiert werden, jedoch auf jeden Fall weiterhin als Platz bestehen. Die neue Bebauung soll daher konzentriert und kompakt sein, Raum offen lassen, und einen veränderten, neuen öffentlichen Raum ermöglichen.
© TWA
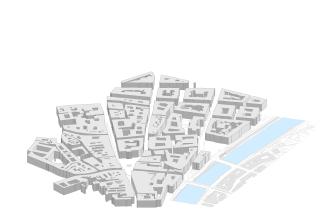
GAP, NICHE
Andreas Hofer Square is actually an irregularity. Contrary to the main square and other squares, it lies not like a clearing in the historical fabric of the city, but at the edge of that fabric. It constitutes an exception, a deep niche, gap or terrace in the massive wall of riverside construction, open to the large river basin.
LÜCKE, NISCHE
Der Andreas-Hofer-Platz stellt eigentlich eine Irregularität dar. Nicht wie der Hauptplatz und Andere liegt er wie eine Lichtung im historischen Gewebe der Stadt, sondern, er liegt am Rand dieses Gewebes. Er stellte eine Ausnahme dar, eine tiefe Nische, Lücke oder Terrasse in der massiven Mauer der Uferbebauungen offen zum großen Flussraum.
© TWA
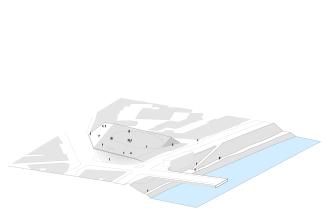
RIVERBANKS, TERRACES + SLOPING SQUARE
A part of the project is a raised ground slab, a sloping square that continues the slope of the riverbanks, as if the river had pushed the banks into the city. The sloping square is open to all.
BÖSCHUNGEN, TERRASSEN + SCHRÄGER PLATZ
Teil des Projekts ist eine angehobene Bodenplatte, ein schräger Platz, der die Neigung der Uferböschungen weiterführt, so, als ob der Fluss das Ufer in die Stadt geschoben hätte. Der schräge Platz ist für alle da.
© TWA
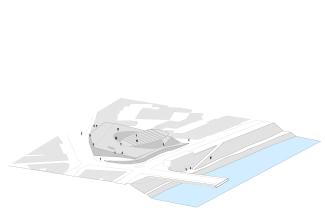
SLOPING SQUARE
The sloping square consists of several spaces that can be separated depending on their functions. The hotel’s restaurant and bar are open to the sloping square. The restaurant will have a spacious, protected terrace. Kiosks can be set up on the sloping square.
SCHRÄGER PLATZ
Der schräge Platz besteht aus mehreren Flächen die funktional getrennt werden können. Restaurant und Bar des Hotels öffnen sich zum schrägen Platz. Das Restaurant erhält eine weitläufige geschützte Terrasse. Kioske können auf dem schrägen Platz aufgebaut werden.
© TWA
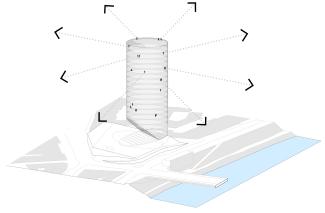
TOWER
A cylindrical tower that is notched at the bottom is set on the sloping square. The notch creates a sheltered, roofed outdoor space. The cylindrical tower is functionally open. It can accommodate the most varied uses at the same time. However, it could also just be an office tower. It could just be a residential tower. It could also be a hotel tower. Each room of the cylindrical tower opens up a different view of the city.
TURM
Auf dem schrägen Platz steht ein zylindrischer Turm, der auf seiner Unterseite gekerbt ist. In der Kerbe entsteht ein geschützter, überdachter Aussenraum. Der zylindrische Turm ist funktionsoffen. Er kann verschiedenste Nutzungen gleichzeitig aufnehmen. Er könnte aber auch ein reiner Büroturm sein. Er könnte auch ein reiner Wohnturm sein. Er kann auch ein Hotelturm sein. Jeder der Räume des zylindrischen Turms eröffnet einen anderen Blick auf die Stadt.
© TWA
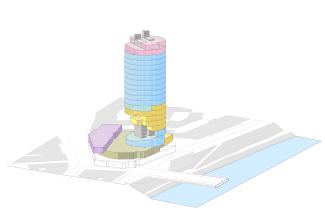
VARIABILITY OF FUNCTIONS
The hotel, offices and apartments can be arranged in various configurations and sizes. The dense installations of the hotel section are combined at its lowest level and carried on as a bundle. In addition to a residential function, the roof levels could also accommodate uses such as a panoramic restaurant, a panorama terrace, a roof garden, a palm house, a pool or a super-fitness club.
VARIABILITÄT VON FUNKTIONEN
Hotel, Büros, Wohnungen können in verschiedensten Varianten und Größen angeordnet werden. Die dichten Installationen des Hotelteils werden auf seiner untersten Ebene zusammengefasst und gebündelt weitergeleitet. Die Dachgeschoße könnten neben der Wohnfunktion auch Nutzungen wie ein Panoramarestaurant, eine Aussichtsterrasse, einen Dachgarten, ein Palmenhaus, einen Pool oder einen Superfitnessclub erlauben.
© TWA
1/6
Views
22/2
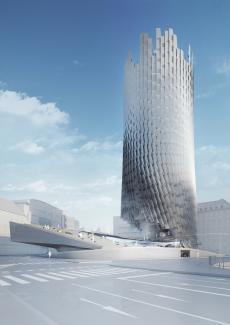
© TWA
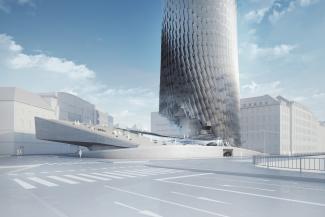
© TWA
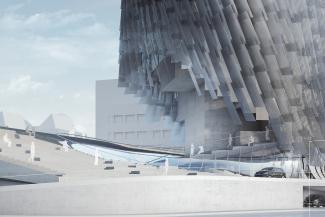
© TWA
1/3
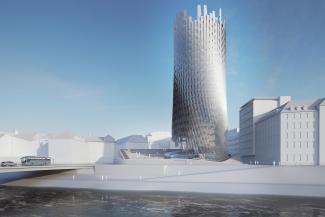
© TWA
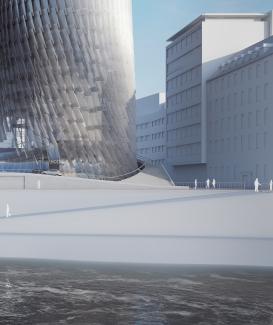
© TWA
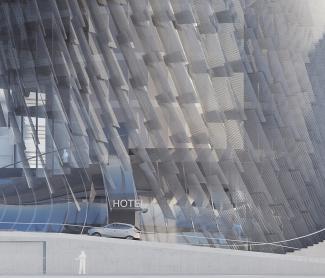
© TWA
1/3
Models
11/1
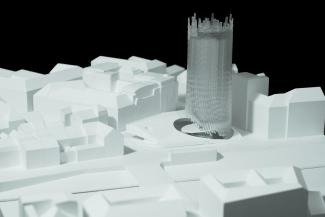
© TWA
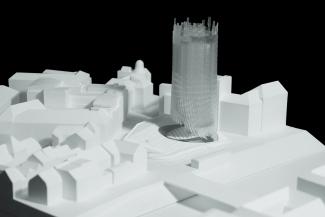
© TWA
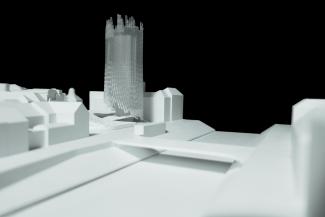
© TWA
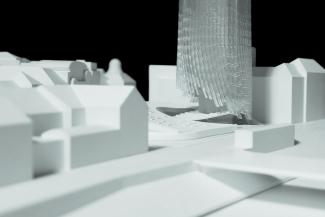
© TWA
1/4
Click & drag to move images
Scroll to zoom images