MOMA Bolzano
Italy
Competition
2001
– 2003
Models
63/6
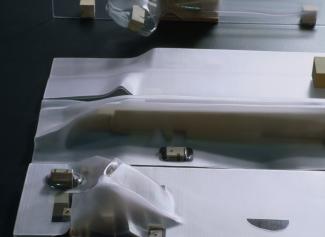
Detail of programmed shells
Detail der programmierten Hüllen
© W. Feiersinger
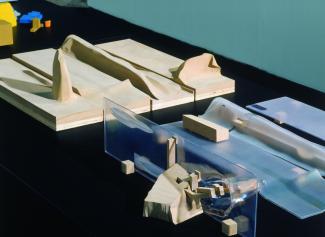
Series of models for MOMA Bolzano featured in the 2003 exhibition "Architecture as Aesthetic Construction", curator: Günter Domenig
Modellfamilie zu MOMA Bolzano in der von Günter Domenig kuratierten Ausstellung "Architektur als ästhetische Konstruktion", 2003
© W. Feiersinger
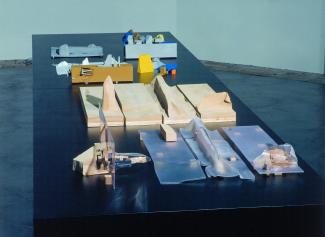
Series of models for MOMA Bolzano featured in the 2003 exhibition "Architecture as Aesthetic Construction", curator: Günter Domenig
Modellfamilie zu Moma Bolzano in der von Günter Domenig kuratierten Ausstellung "Architektur als ästhetische Konstruktion", 2003
© W. Feiersinger
1/3
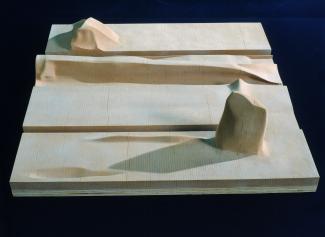
Unfolded program volumes A, B, C, D
Aufgeklappten Programmvolumen A, B, C, D
© TWA
1/1
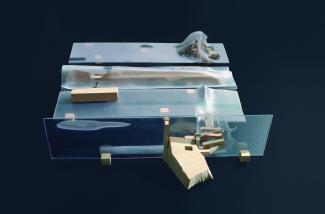
The unfolded skins of programs A, B, C, D
Die aufgeklappten Häute der Programme A, B, C, D
© W. Feiersinger
1/1
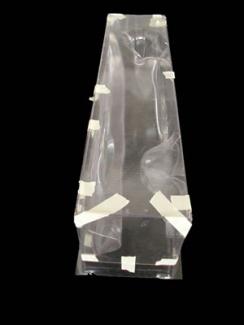
The folded surfaces A, B, C, D enclose space E.
Die zusammengeklappten Flächen A, B, C, D schließen den Raum E ein.
© TWA
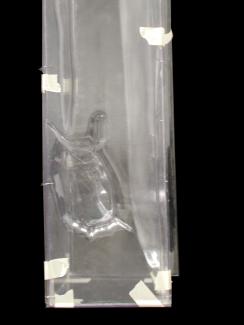
© TWA
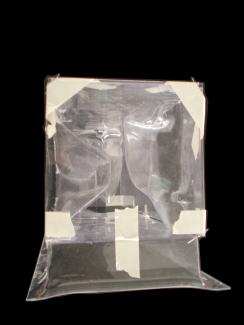
© TWA
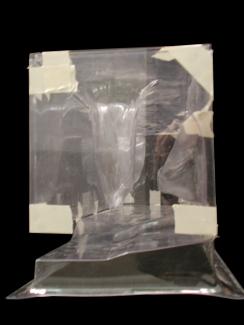
© TWA
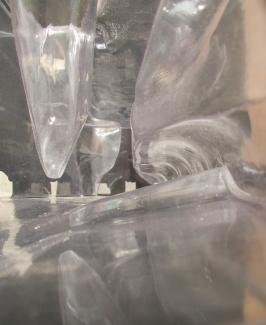
© TWA
1/5
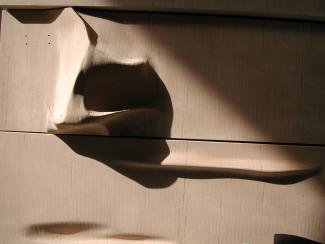
© TWA
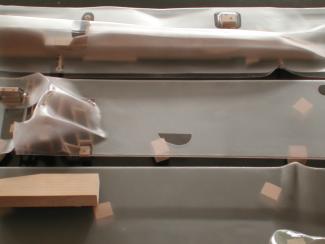
© TWA
1/2
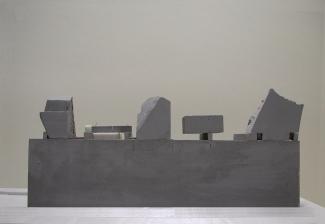
1st project study, working model
1. Projektstudie, Arbeitsmodell
© TWA
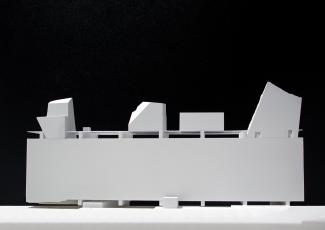
1st project study, final model
1. Projektstudie, endgültiges Modell
© TWA
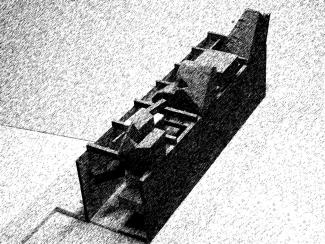
1st project study, working model
1. Projektstudie, Arbeitsmodell
© TWA
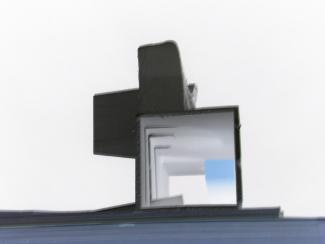
1st project study, sketch model
1. Projektstudie, Skizzenmodell
© TWA
1/4
Diagrams
33/3
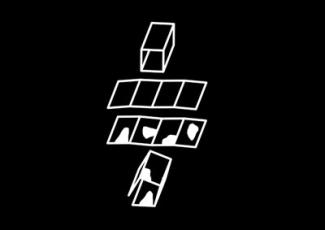
4 interconnected surfaces replace the building site. A group of functions is applied to each of the 4 surfaces.
4 miteinander verbundene Flächen ersetzen das Grundstück. Auf jeder der 4 Flächen wird eine Funktionsgruppe aufgestaubt.
© TWA
1/1
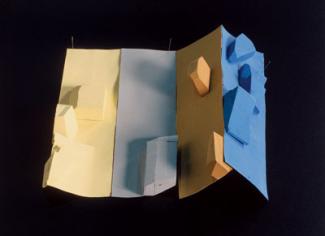
Sketch model, 4 unfolded surfaces with articulated connections and functions applied.
Skizzenmodell, 4 augeklappte Flächen mit gelenkiger Verbindung und aufgebrachten Funktionen.
© TWA
1/1
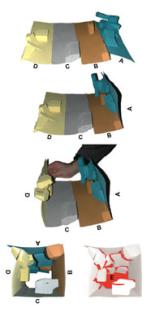
The 4 programmed surfaces A, B, C, D are folded into a prism. The random joining of the 4 programmed surfaces forms space E.
Die 4 programmierten Flächen A, B, C, D, werden zu einem Prisma zusammengeklappt. Durch das zufällige Zusammentreffen der 4 programmierten Oberflächen wird Raum E gebildet.
© TWA
1/1
Animations
11/1
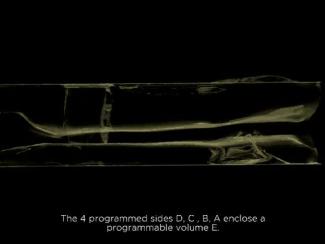
Programming
Animation 54 seconds
Programmierung
Animation 54 Sek.
© S.T. Gudmundsson
1/1
Click & drag to move images
Scroll to zoom images