WU Wien
Austria
Competition
2008
Basics
33/3
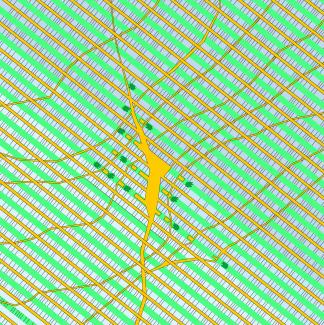
The new University of Economics and Business is A PIECE OF THE CITY raised, detached and elevated (above the ground). It is not a building.
Urban textures are the basis of the spatial organization of its research and teaching facilities.
Die neue WU Wien ist ein (vom Boden) abgehobenes, hochgehobenes, ausgelöstes STÜCK STADT. Es ist kein Gebäude.
Texturen der Stadt sind Grundlage für die räumliche Organisation der Forschungs- und Lehrgebäude der WU Wien.
© TWA
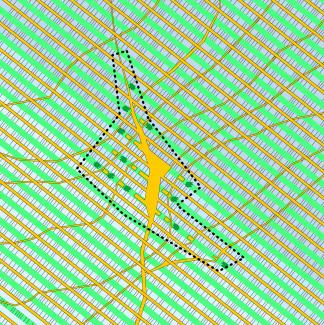
Selected piece of the city
Ausgewähltes Stück Stadt
© TWA
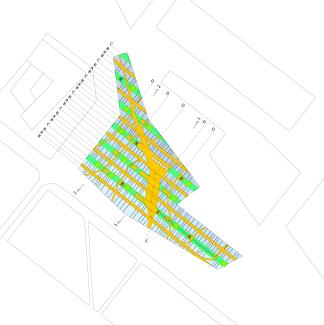
Raised, elevated, detached piece of the city. It is not a building.
Aufgehobenes, hochgehobenes, ausgelöstes Stück Stadt. Es ist kein Gebäude.
A...Avenues, B...Arbeitszone, C...Gartenzone, D...Strasse, E...Broadway
© TWA
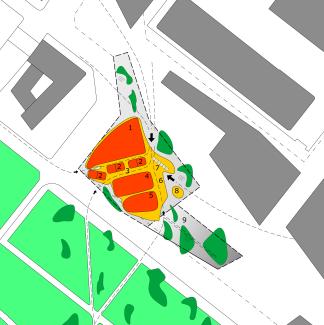
1 law library, 2 seminar rooms, 3 seminar room waiting areas, 4 student lounge, 5 meeting rooms, 6 hall, 7 elevators, 8 bakery, 9 expansion zone
1 Spezialbibliothek Rechtswissenschaften, 2 Seminarräume, 3 Wartezonen Seminarräume, 4 Aufenthaltsräume Studierende, 5 Sitzungsräume, 6 Halle, 7 Lifte, 8 Bäcker, 9 Erweiterungszone
© TWA
1/4

Components 1:
Garden zones and streets
Komponenten 1:
Gartenzonen und Strassen
© TWA
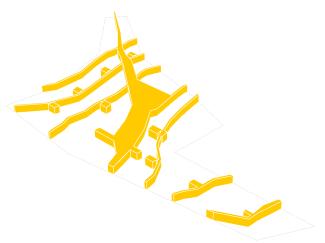
Components 2:
Broadways and avenues
Komponenten 2:
Broadways und Avenues
© TWA
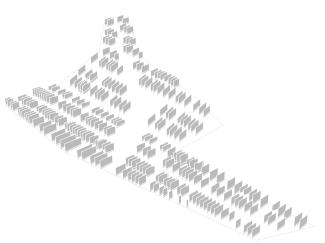
Components 3:
Work zones
Komponenten 3:
Arbeitszonen
© TWA
1/3
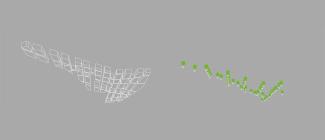
Flying vegetation, hanging trees
Fliegende Vegetation, hängende Bäume
© TWA
1/1
Elevations
11/1

The research facilities are raised above the treetops of the Prater park.
Die Forschungseinrichtungen sind über die Baumkronen des Praters gehoben.
© TWA

A sort of heavy roof, not a building.
Eine Art schweres Dach, kein Gebäude.
© TWA

The research facilities are located on two levels inside the heavy roof.
Die Forschungseinrichtungen liegen in diesem schweren Dach auf zwei Ebenen.
© TWA

The Prater park’s silhouette remains unbroken.
Die Silhouette des Praters bleibt ungebrochen.
© TWA
1/4
Views
43/4
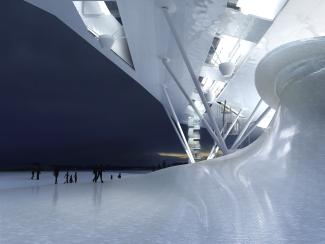
Vienna University of Economics and Business, building section W2
Wirtschaftsuniversität Wien, Baufeld W2
© TWA
1/1
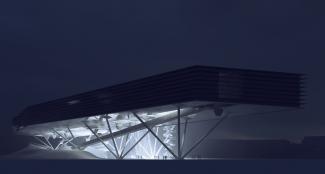
Vienna University of Economics and Business, building section W2
Wirtschaftsuniversität Wien, Baufeld W2
© TWA
1/1
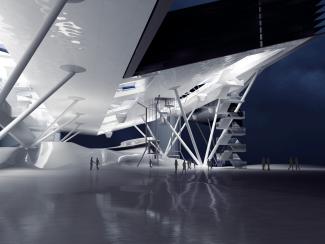
Vienna University of Economics and Business, building section W2
Wirtschaftsuniversität Wien, Baufeld W2
© TWA
1/1
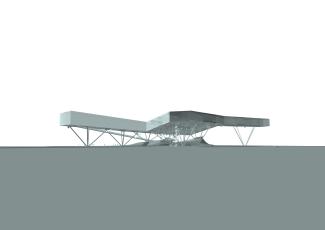
An open, available and accessible space – a sort of continuation of the Prater park – lies below the research facilities.
Unter den Forschungseinrichtungen liegt offener, verfügbarer und begehbarer Raum. Eine Art Fortsetzung des Praters.
© TWA
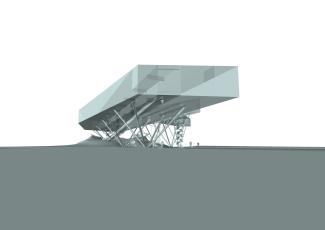
Within the group of new university buildings, we proposed a large roof so that there is also an open space that is BELOW and not BETWEEN, adding an element BELOW the trees to the elements BETWEEN the city.
Innerhalb der Gruppe der neuen Universitätsgebäude haben wir ein großes Dach vorgeschlagen, damit auch einen offenen Raum der "UNTER" und nicht "DAZWISCHEN" liegt. Dem "DAZWISCHEN" der Stadt fügen wir ein "UNTER" der Bäume zu.
© TWA
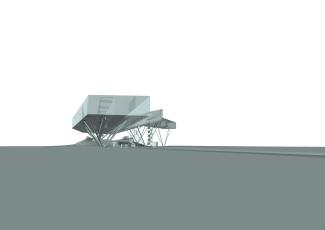
Lecture and study halls are located in the domed ground.
Lern- und Lehrsäle sind im aufgewölbten Boden untergebracht.
© TWA
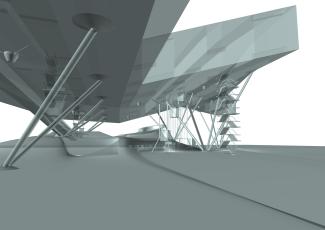
The research facilities are detached from their environment, as if on a ship. The rooms of the research facilities do not blend with the environment.
Forschungseinrichtungen sind von der Umgebung losgeschnitten, wie auf einem Schiff. Die Räume der Forschungseinrichtungen fließen nicht mit der Umgebung zusammen.
© TWA
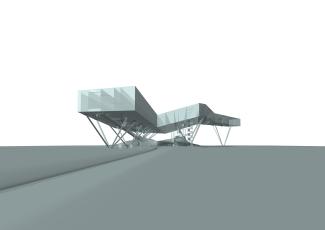
A rough continuation of the surrounding treetops.
Eine vergröberte Fortsetzung der umliegenden Baumschirme.
© TWA
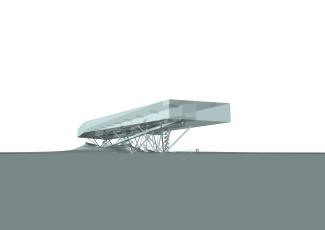
The Prater park is a singularity within the surrounding city. Structures at its edge must seek to approach that singularity.
Der Prater ist für die umliegende Stadt eine Singularität. Bauten an seinem Rand müssen an diese Singularität heranzureichen versuchen.
© TWA
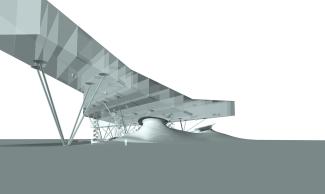
A dream:
We wake up lying on our backs beneath a giant delta glider. The underside of the glider is a detailed, inverted technological landscape. Slight elevations.
Traum:
Wir wachen unter einem riesigen Deltagleiter am Rücken liegend auf. Die Unterseite des Gleiters ist eine detaillierte, verkehrte technische Landschaft. Geringe Erhabenheiten.
© TWA
1/7
Click & drag to move images
Scroll to zoom images