BVA 1
Vienna, Austria, administration building of the Bundesländerversicherung insurance company
Study
1998
Site
11/1
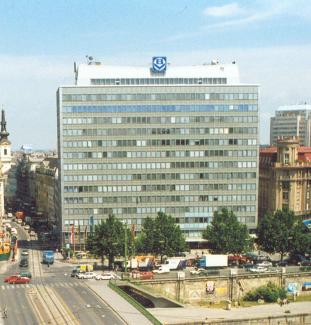
BVA, office building for the Bundesländer insurance company. Curtain wall on concrete skeleton, AC system, fully climate controlled building, constructed in 1959-1961, architect: Georg Lippert. In the late 1990s, it became clear that the "appurtenances" had to be exchanged if the building is to continue to be used. In addition, the building envelope also had to be renovated. The reinforced concrete skeleton was considered sustainable. The projects BVA1, 2 and 3 were based on these facts.
BVA, Bürogebäude der Bundesländer Versicherung. Vorhangfassade auf Stahlbetonskelett, Klimaanlage, komplett kontrolliertes Gebäudeklima, erbaut 1959 bis 1961 von Georg Lippert. Mit Ende der 90er Jahre wird klar, dass wenn man das Gebäude weiter nutzen will, die "Ausbauteile" ausgetauscht werden müssen. Die Gebäudehülle müsste ebenfalls erneuert werden. Weiterhin tragfähig schien das Stahlbetonskelett. Auf diesen Tatsachen haben wir die Projekte BVA1, 2, 3 aufgebaut.
© W. Feiersinger
1/1
Models
63/6
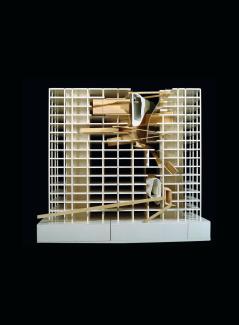
Volumes for public use, accesible from outside, are built into the existing grids and skeletal constructions. The private areas are mute, the office areas are encapsulated. The existing skeletal structures are the building site, the developments shapeless.
Öffentlich nutzbare Volumen werden in den bestehenden Stabraster gebaut. Sie werden von aussen betreten. Die privaten Bereiche sind stumm, die Bürozellen verkapselt. Der bestehende Stabraster ist das Baugelände, die Bauteile formlos.
© W. Feiersinger
1/1
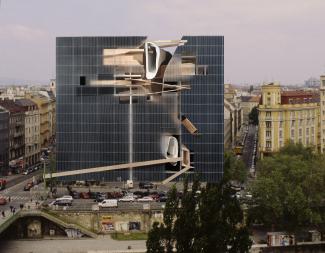
BVA 1, reformatted version
BVA 1, reformatiert
© W. Feiersinger, dextro
1/1
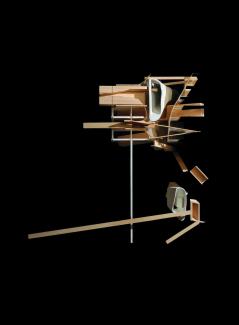
Opaque sections of development. Foundations are supplanted by grips, suspensions and struts, components reminiscent of bromeliads.
Geschlossene Bauteile, Fundierungen sind Klammern, Aufhängungen und Stützen, Bauteile aus der Familie der Bromelien.
© W. Feiersinger
1/1
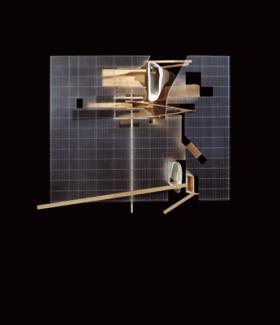
Opaque and translucent sections of development. The development is shapeless. Constructive contact with the former ground is lost. The weight and volume of a solid building site is replaced by the skeleton grids of large office buildings.
Opake und transluzente Volumen. Die Bauteile sind formlos. Der konstruktive Kontakt mit dem Boden ist verloren. Gewicht und Volumen des Baugrundes wird von den Stabrastern der grossen Bürogebäude ersetzt.
© W. Feiersinger
1/1
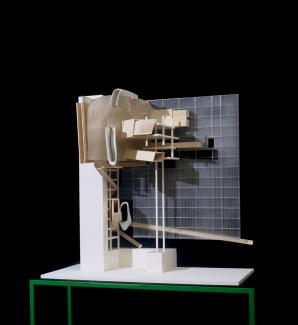
BVA, volumes for public use isolated from the loadbearing skeleton of office areas.
BVA, Volumen der öffentlichen Nutzung werden vom tragenden Skelett der Bürozellen isoliert.
© W. Feiersinger
1/1
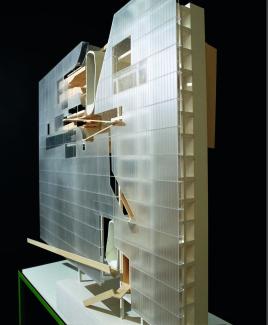
© W. Feiersinger
1/1
Sections
11/1
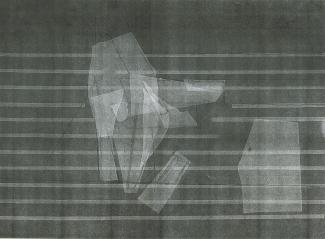
BVA, collage alpha
BVA, Collage alpha
© TWA
1/1
Animations
11/1
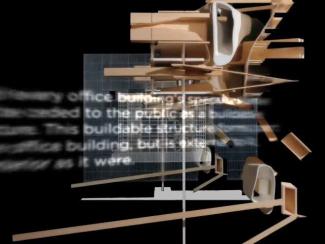
Animation 67 sec.
Animation 67 Sek.
© S.T. Gudmundsson
1/1
Click & drag to move images
Scroll to zoom images