Krematorium Linz
Austria
Competition
1999
Elevations
43/4
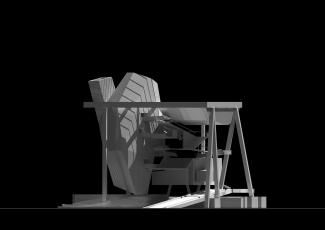
A volume is assigned to every functional unit. The volumes are positioned independently of one another. Paths woven among them create functional connections and hierarchies.
Jeder Funktionseinheit ist ein Volumen zugewiesen. Die Volumen sind unabhängig voneinander angeordnet. Erst eingeflochtene Wege stellen funktionelle Zusammenhänge und Hierarchien her.
© TWA
1/1
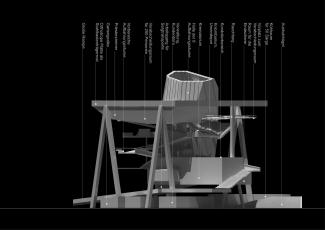
The crematorium is a machine, of course. The work processes - the production processes, so to speak - are similar to industrial processes. At the same time, the crematorium is a place of ritual.
Das Krematorium ist natürlich eine Maschine. Arbeitsabläufe - die Produktion also - ähnelt industriellen Prozessen. Zugleich ist das Krematorium Ort ritueller Handlungen.
© TWA / dextro
1/1
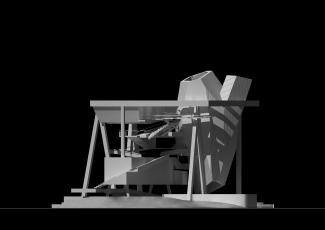
Juxtaposition of viewing rooms, cold rooms for 50 coffins, administrative and customer service offices, clerics' room, farewell room, communal room for crematorium workers ...
Aneinander liegen Aufbahrungsräume, Kühlräume für 50 Särge, Verwaltung und Kundenbüro, Priesterzimmer, Verabschiedungsraum, Sozialraum der Einäscherer ...
© TWA
1/1
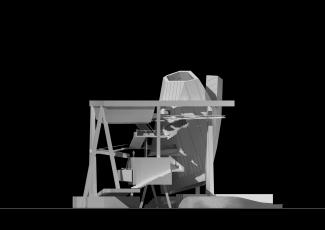
The volumes are exposed. There is no shared envelope; instead, they are suspended from a shared horizon. Every volume has a distinct interior.
Die Volumen sind freigelegt. Es gibt keine gemeinsame Hülle. Sie hängen an einem gemeinsamen Horizont. Jedes Volumen hat ein eigenes Inneres.
© TWA
1/1
Strucutral Engineering
33/3
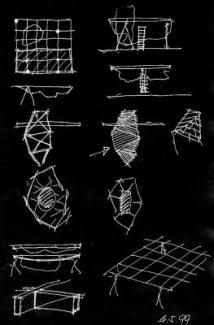
Klaus Bollinger:
Reflections on the structural framework 1
Klaus Bollinger:
Überlegungen zum Tragwerk 1
© TWA
1/1
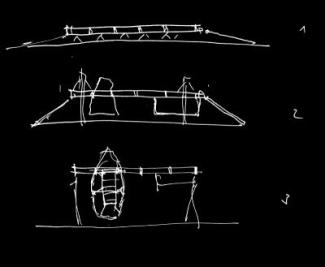
Klaus Bollinger:
Reflections on the structural framework 2 - positioning and mounting the components
Klaus Bollinger:
Überlegungen zum Tragwerk 2 - Aufstellen und Montieren der Bauteile
© TWA
1/1
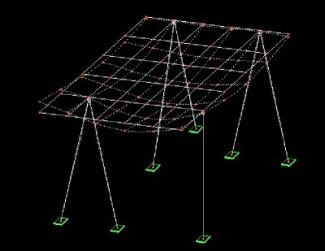
Klaus Bollinger:
4 different legs, raised horizon
Klaus Bollinger:
4 verschiedene Beine, gehobener Horizont
© TWA
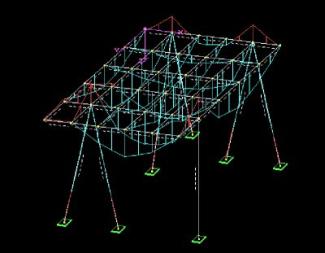
Bollinger Grohmann: structural framework
Bollinger Grohmann: Tragwerk
© TWA
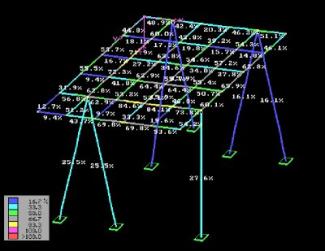
Bollinger Grohmann: structural framework
Bollinger Grohmann: Tragwerk
© TWA
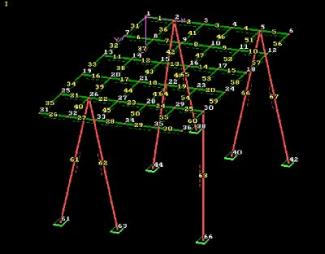
Bollinger Grohmann: structural framework
Bollinger Grohmann: Tragwerk
© TWA
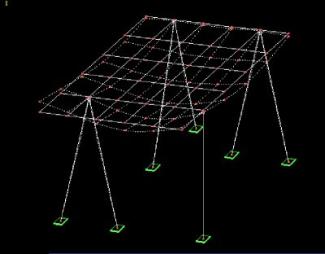
Bollinger Grohmann: structural framework
Bollinger Grohmann: Tragwerk
© TWA
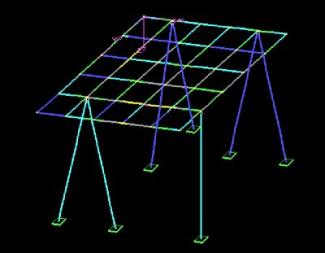
Bollinger Grohmann: structural framework
Bollinger Grohmann: Tragwerk
© TWA
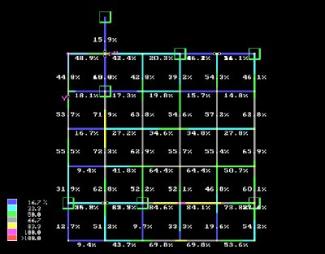
Bollinger Grohmann: structural framework
Bollinger Grohmann: Tragwerk
© TWA
1/7
Sections
11/1
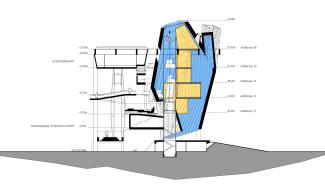
Section of the vase with 5 stacked viewing rooms
Schnitt durch Vasenform mit 5 gestapelten Aufbahrungsräumen
© TWA
1/1
Models
83/8
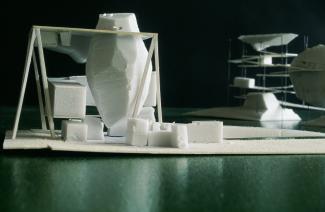
Model study 3-1
Modellstudie 3-1
© TWA
1/1
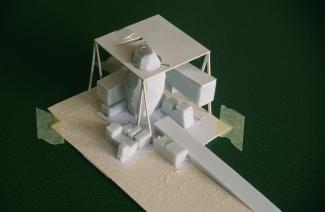
Model study 3-1
Modellstudie 3-1
© TWA
1/1
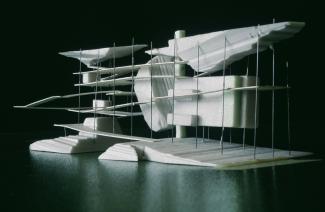
Model study 2-1
Modellstudie 2-1
© TWA
1/1
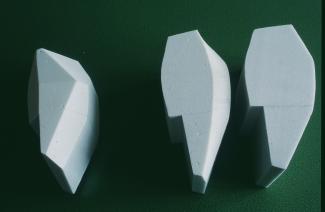
Tests of the form of the vase, the volumes are derived from the BVA1 project - see BVA1, sections, collage alpha
Vasenform Formtests, die Volumen sind aus dem BVA1 Projekt abgeleitet - siehe BVA1, Schnitte, Collage alpha
© TWA
1/1
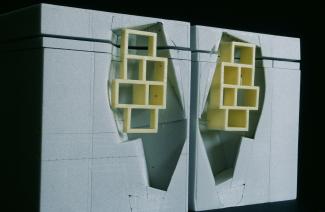
Interior of vase with honeycomb grid for viewing rooms
Vasenform Innenseite mit Wabenraster
für Aufbahrungsräume
© TWA
1/1
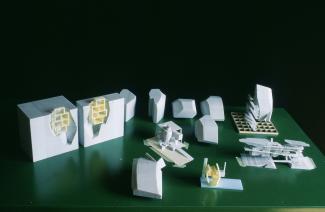
Model studies family
Modellstudien Familie
© TWA
1/1
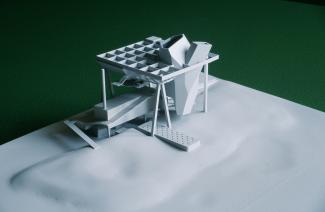
Model study 7-2
Modellstudie 7-2
© TWA
1/1
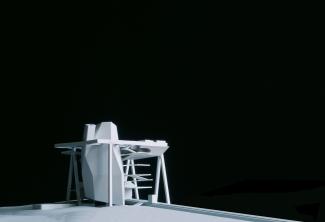
Model study 7-1
Modellstudie 7-1
© TWA
1/1
Click & drag to move images
Scroll to zoom images