Stadtparkprojekt
Austria
Competition
2009
Basics
22/2
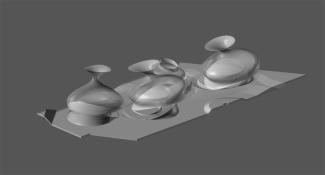
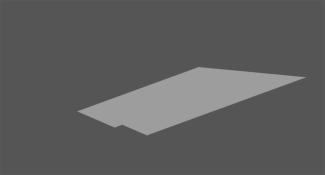
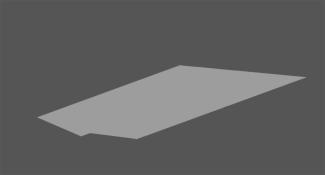
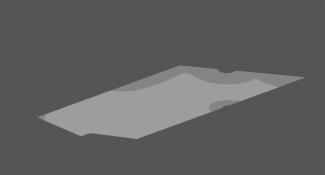
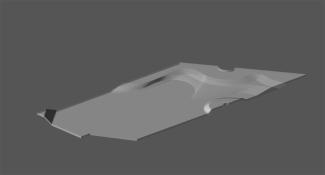
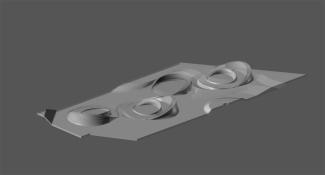
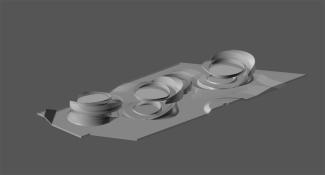

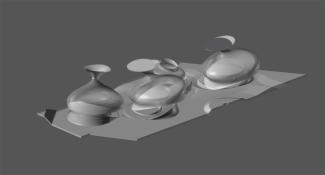
1/9
Spinning tops, vortices, containers, rotational bodies, hollow bodies and bottle bases instead of "group rooms"
Kreisel, Wirbel, Gefäße, Rotationskörper, Hohlkörper und Flaschenböden anstelle von "Gruppenräumen"
© TWA
The strictly delimited site is set between the trees of the park.
Das strikt begrenzte Baufeld ist zwischen den Bäumen des Stadtparks eingepasst.
© TWA
Since we want to create a flat building, we enlarge the set boundaries of the site.
Wir wollen ein flaches Gebäude, daher erweitern wir die gegebenen Grenzen des Baufeldes.
© TWA
The expansion of the site poses a threat to the trunks and root systems of trees.
Durch die Erweiterung des Baufeldes werden Stamm- und Wurzelbereich von Bäumen gefährdet.
© TWA
Near the root systems of trees, the building’s ground slab is raised by approx. 50 cm above the ground, making it a sculpturally shaped building element. Water and air can therefore naturally reach the trees’ root systems. Functional requirements – natural irrigation and ventilation of the root systems – are inscribed directly into the building element.
Im Wurzelbereich von Bäumen wird die Bodenplatte des Gebäudes um ca. 50cm über den Boden angehoben. Die Bodenplatte wird zu einem plastisch geformten Bauteil. Der Wurzelbereich der Bäume kann dadurch natürlich bewässert und belüftet werden. Funktionale Anforderungen - die natürliche Bewässerung und Belüftung des Wurzelbereichs - schreiben sich direkt in den Bauteil.
© TWA
Requirements of the space allocation plans are inscribed directly into the building section. They cover (overwrite or prescribe) other inscriptions.
Anforderungen des Raumprogramms schreiben sich direkt in den Bauteil. Sie überlagern (überschreiben oder verschreiben) andere Einschreibungen.
© TWA
Structure of the spinning tops, containers and rotational bodies
Aufbau der Kreisel, Gefäße und Rotationskörper
© TWA
Spinning tops, vortices, containers, rotational bodies, hollow bodies and bottle bases instead of "group rooms"
Kreisel, Wirbel, Gefäße, Rotationskörper, Hohlkörper und Flaschenböden anstelle von "Gruppenräumen"
© TWA
The necks of the large spinning top’s 3 stages of rotation hold a thermal energy generator and a photovoltaic solar generator. The neck of the third stage of rotation serves to collect rainwater. All necks serve to capture energy.
Die Hälse der 3 Rotationsphasen des großen Kreisels tragen eine thermische und eine photovoltaische Solaranlage. Der Hals der dritten Rotationsphase sammelt Regenwasser. Alle Hälse zusammen sind Energiefänger.
© TWA
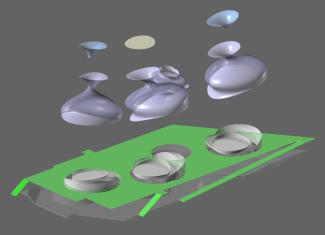
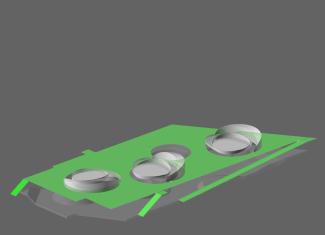
1/2
_Follies
A folly is a concept in garden design: it designates a structure in a garden that is distinct from other garden accoutrements due to the eccentricity of its underlying idea and the extravagance of its execution. Examples of follies in garden design are the Apennine Colossus by Giambologna, the Roman ruins in the parks of Schönbrunn Palace and the Broadway Tower in the Cotswolds. The rotational bodies and containers proposed for this project are just such follies for the park.
_Follies
Folly (engl., „Narretei“) ist ein Begriff aus der Gartenkunst. Mit Folly wird ein Bauwerk in einem Garten bezeichnet, das sich durch die ihm zugrunde liegende exzentrische Idee und seine extravagante Ausführung von anderen Gartenstaffagen unterscheidet. Beispiele für Follies in der Gartenkunst sind der Apennin von Giambologna, die römische Ruine im Schlosspark von Schönbrunn oder der Broadway Tower in Cotswolds. Die in diesem Projekt vorgeschlagenen Rotationskörper und Gefäße sind Follies, Narreteien im Park.
© TWA
The site area is doubled and the site raised by approx. 3 meters, creating a new raised, usable green space measuring around 1000 square meters.
Das Bauareal wird verdoppelt und um ca. 3,0m angehoben. Es entsteht eine neue hochgehobene nutzbare Grünfläche mit ca. 1.000 m2.
© TWA
Plans
33/3
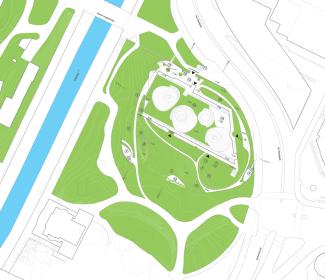
1/1
Site plan
The green roof replicates the park, is accessible and usable. Compared to the current situation, a greater park area will be available despite the larger size of the building.
Lageplan
Die begrünte Dachfläche repliziert den Stadtpark. Sie ist begeh- und nutzbar. Gegenüber dem Istzustand wird trotz eines größeren Gebäudes mehr Stadtparkfläche zur Verfügung sein.
© TWA
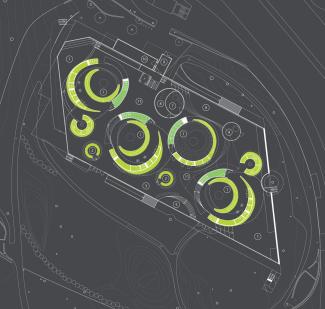
1/1
Site plan
The green roof replicates the park, is accessible and usable. Compared to the current situation, a greater park area will be available despite the larger size of the building.
Horizontal section approx. 1 meter above park level
1 Group room with
coatrooms
lunch rooms
bathrooms
outdoor spaces and staircase to the roof garden
2 Kitchen with lunch area
3 Hall and interstitial space
7 Administration
8 Administration
9 Entrance
10 Bicycles and baby carriages
Horizontalschnitt ca. 1m über Niveau Stadtpark
1 Gruppenraum mit
Garderoben
Essbereich
Sanitärbereich
Aussenraum mit Stiege zum Dachgarten
2 Küchen mit Essbereichen
3 Halle und Zwischenraum
7 Verwaltung
8 Verwaltung
9 Eingang
10 Fahrräder und Kinderwägen
© TWA
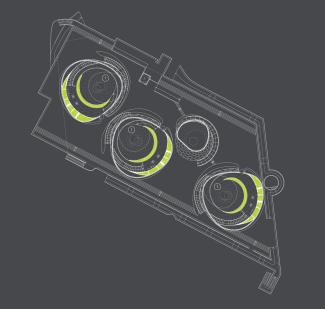
1/1
Horizontal section approx. 5 meters above park level: The green roof replicates the park and enlarges its surface area.
Horizontalschnitt ca. 5m über Niveau Stadtpark: Die begrünte Dachfläche repliziert den Stadtpark, sie vergrößert die Fläche des Stadtparks.
© TWA
Views
43/4
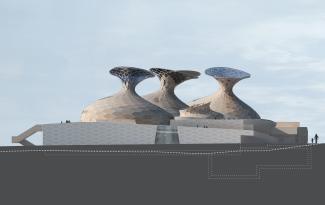
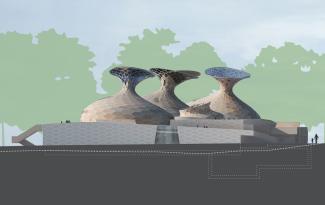
1/2
3 large containers, one small container
3 große Gefäße, ein kleines Gefäß
© TWA
3 large containers, one small container
3 große Gefäße, ein kleines Gefäß
© TWA
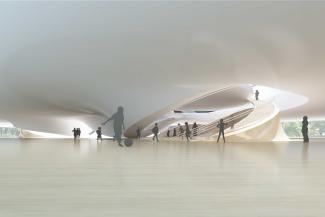
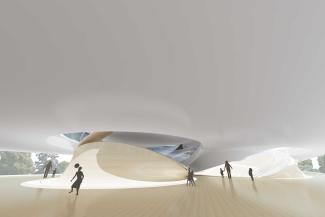
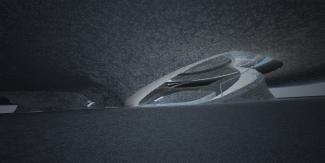
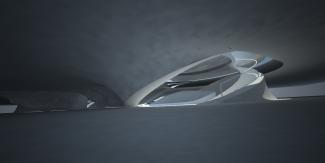
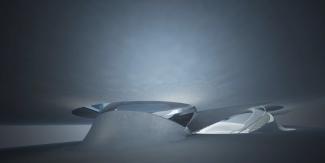
1/5
© TWA
© TWA
Study for the group room, interior of large container
Gruppenraum Studie, Großes Gefäß innen
© TWA
Study for the group room, interior of large container
Gruppenraum Studie, Großes Gefäßes innen
© TWA
Study for the group room, interior of large container
Gruppenraum Studie, Großes Gefäß innen
© TWA
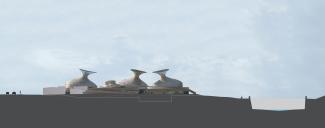
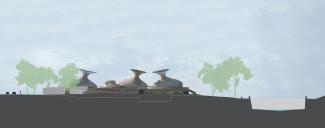
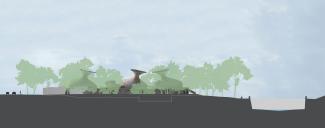
1/3
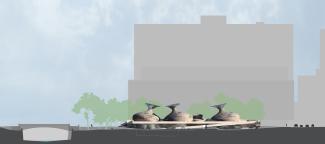
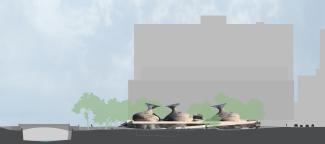
1/2
Southern view
Ansicht Süd
© TWA
Southern view
Ansicht Süd
© TWA
Models
33/3
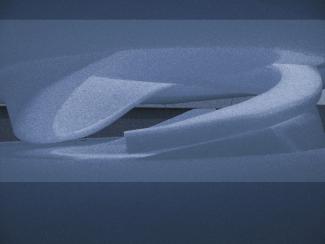
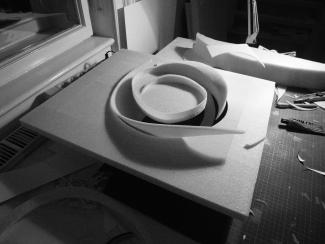
1/2
1st container: model study for the lower group room
1. Gefäß: Modellstudie unterer Gruppenraum
© TWA
1st container: model study for the upper group room
1. Gefäß: Modellstudie oberer Gruppenraum
© TWA
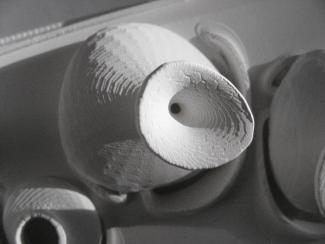
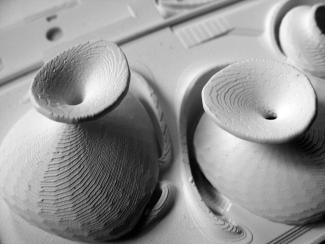
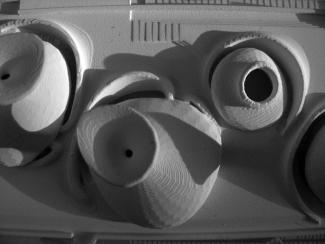
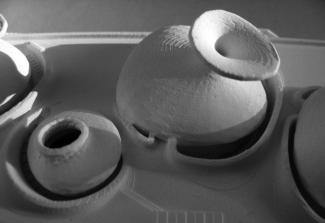
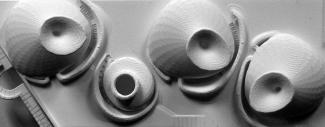
1/5
1st container
1. Gefäß
© TWA
Containers
Gefäße
© TWA
Containers
Gefäße
© TWA
Containers
Gefäße
© TWA
Containers
Gefäße
© TWA
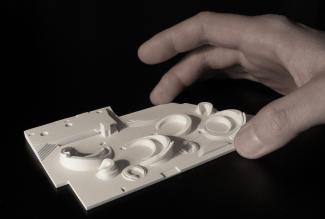
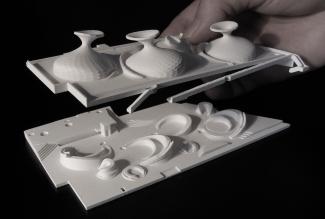
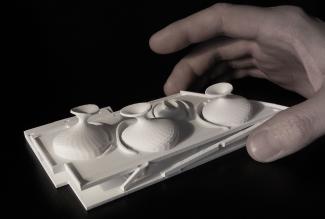
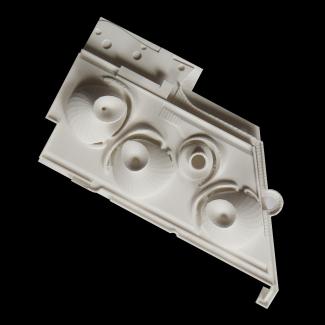
1/4
© TWA
© TWA
© TWA
© TWA
Click & drag to move images
Scroll to zoom images